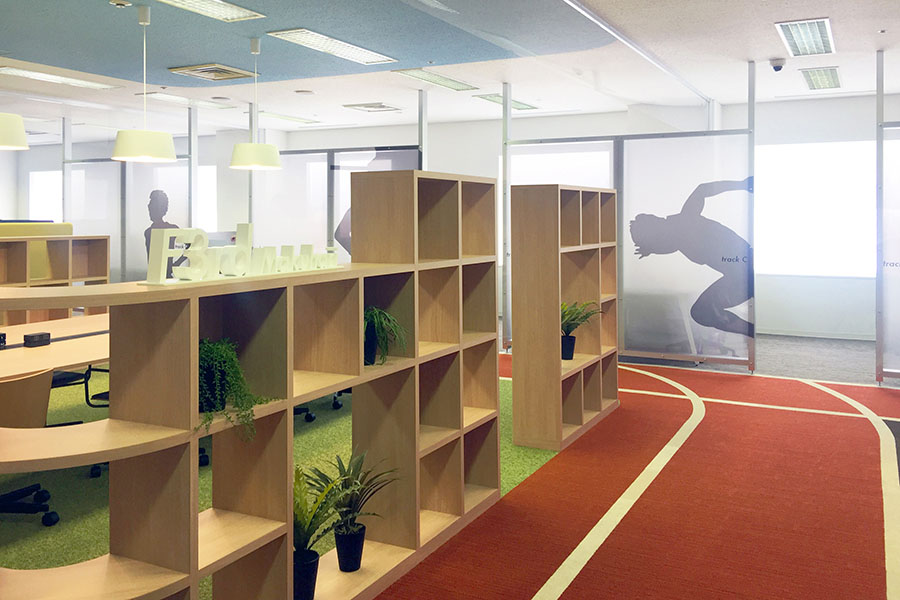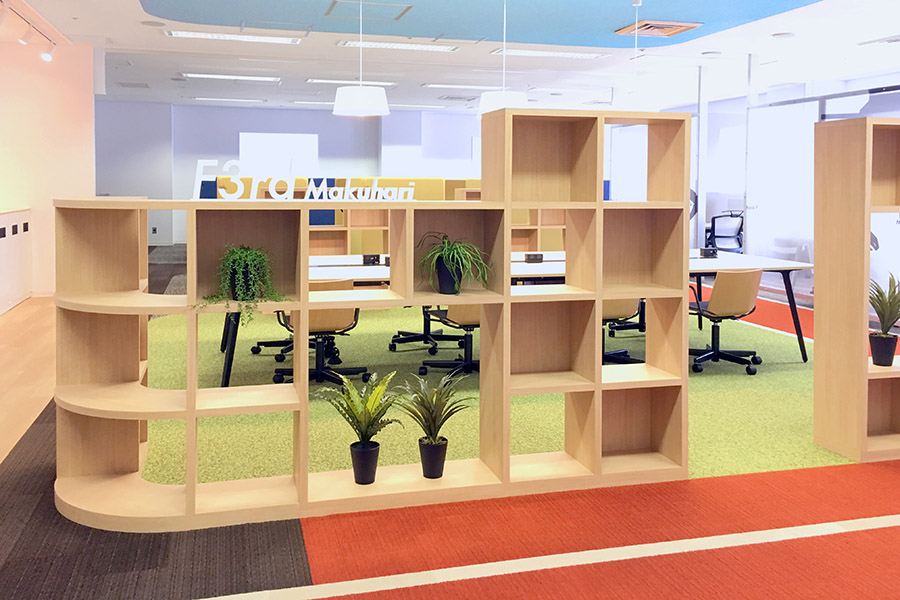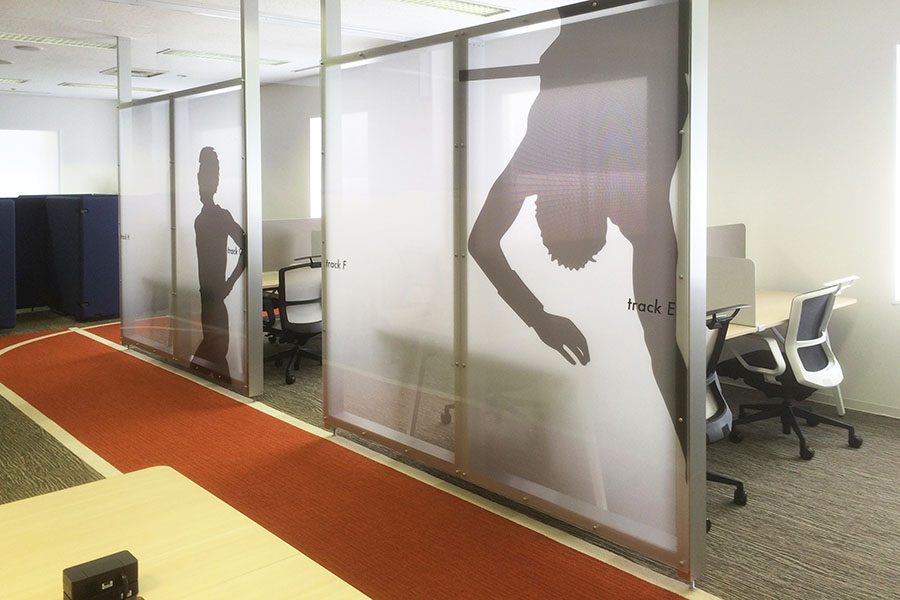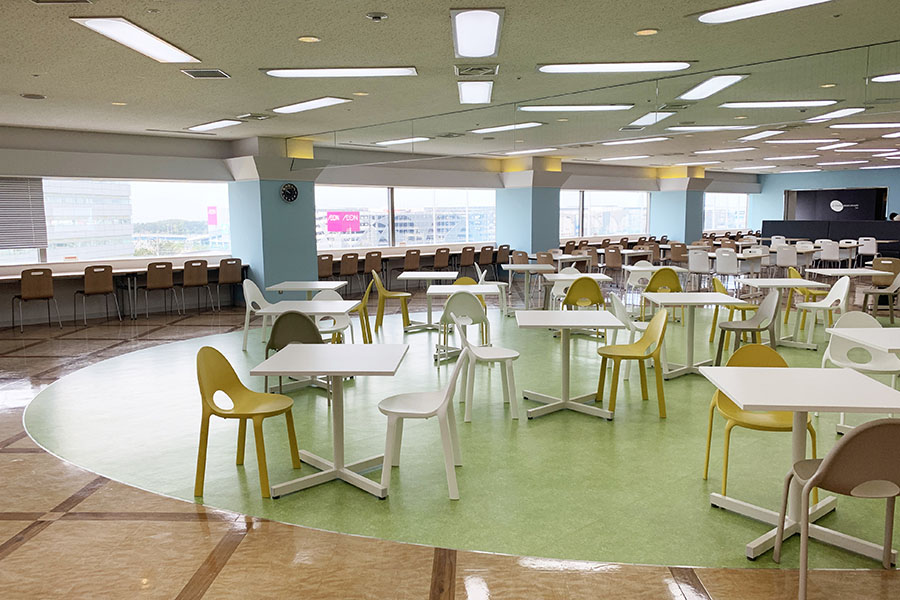



- FUJITSU PROJECT
- 2019
- INTERIORS
- This office is inspired by its location in Makuhari, which is famous for its sports culture. Incorporating a track-and-field motif, we created a lively workplace, as well as a cafeteria renovation with 500 seats with two themed kitchens.
-
富士通株式会社の幕張オフィスにあるサテライトオフィス。
陸上部をもつ幕張オフィスにあるため陸上トラックをモチーフにしたワークスペースをデザインしました。
社員食堂もリニューアルし、500席のスペースに2つのテーマキッチンを設置。