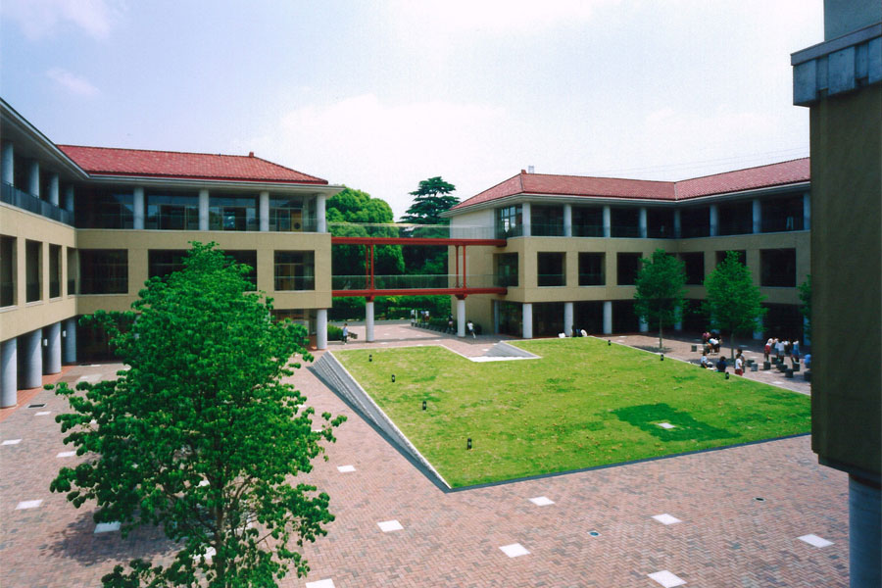
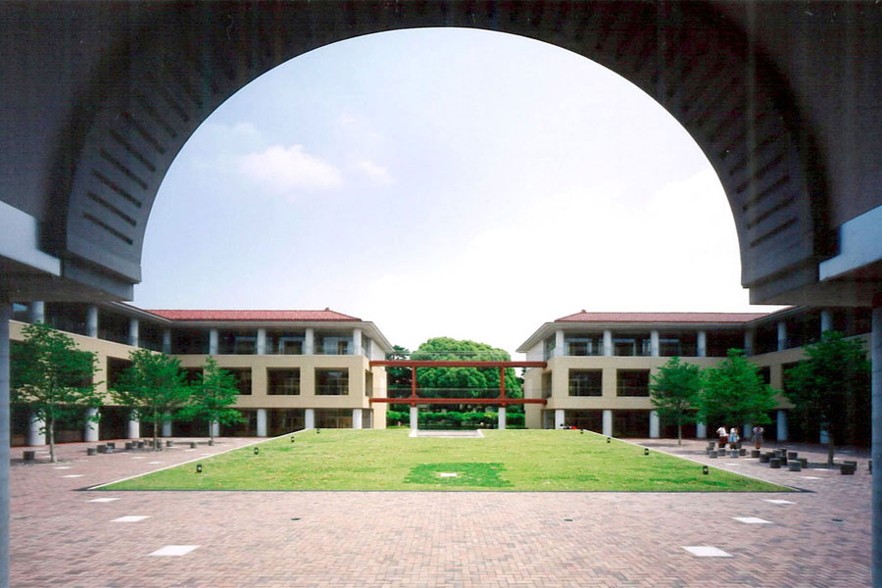
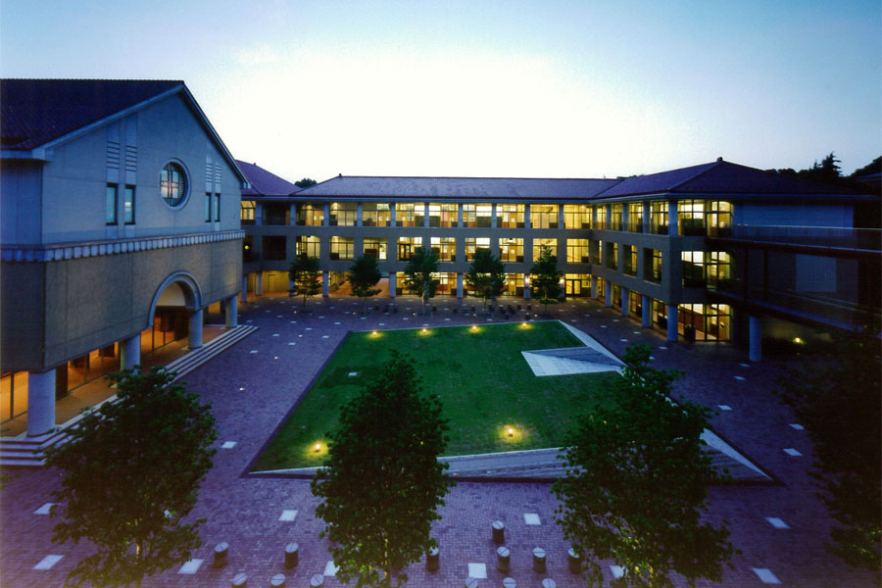
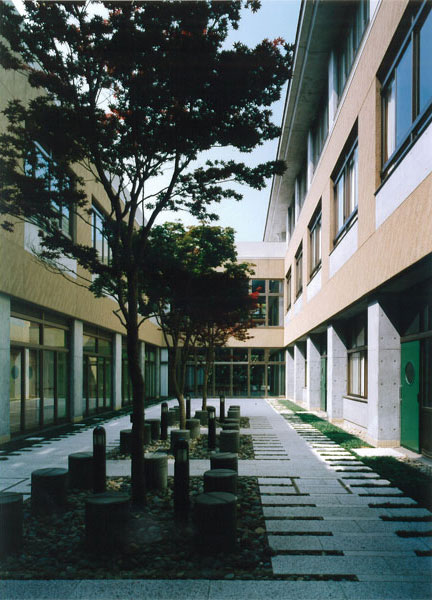
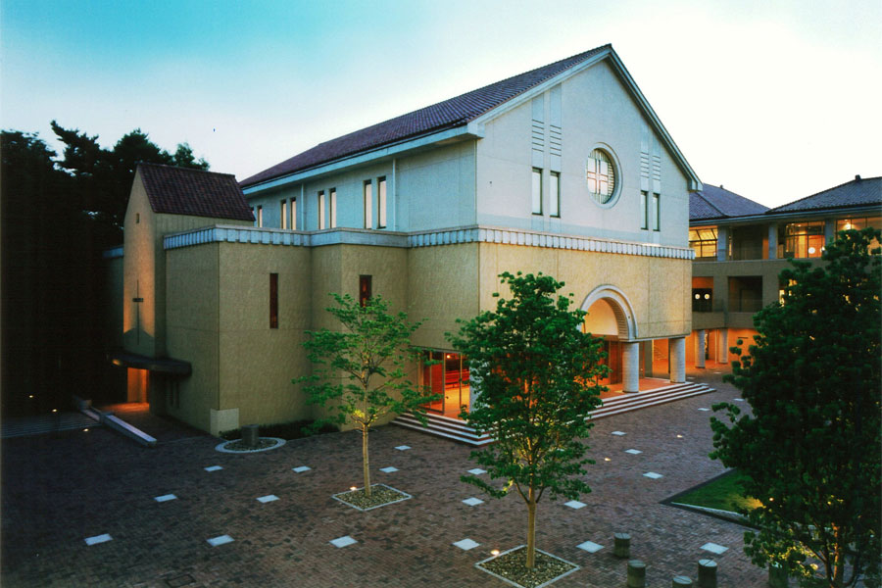
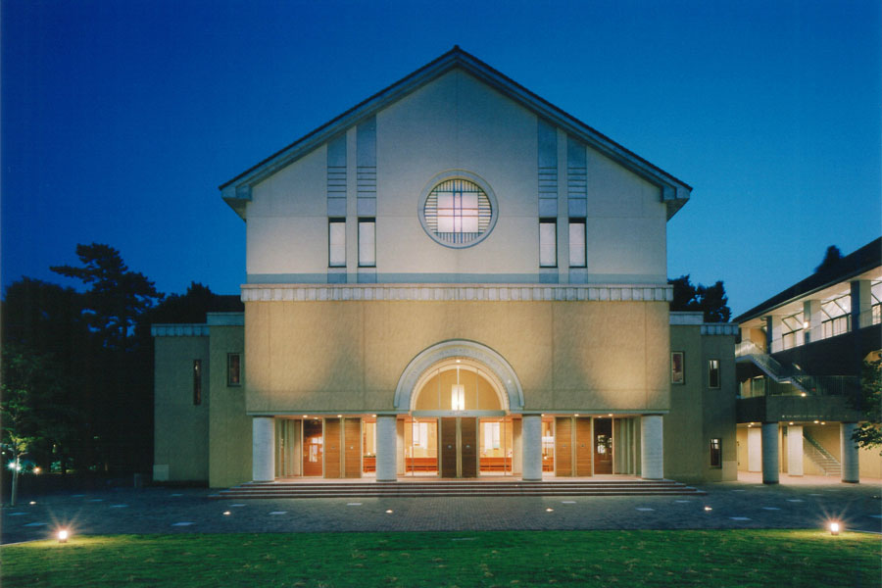
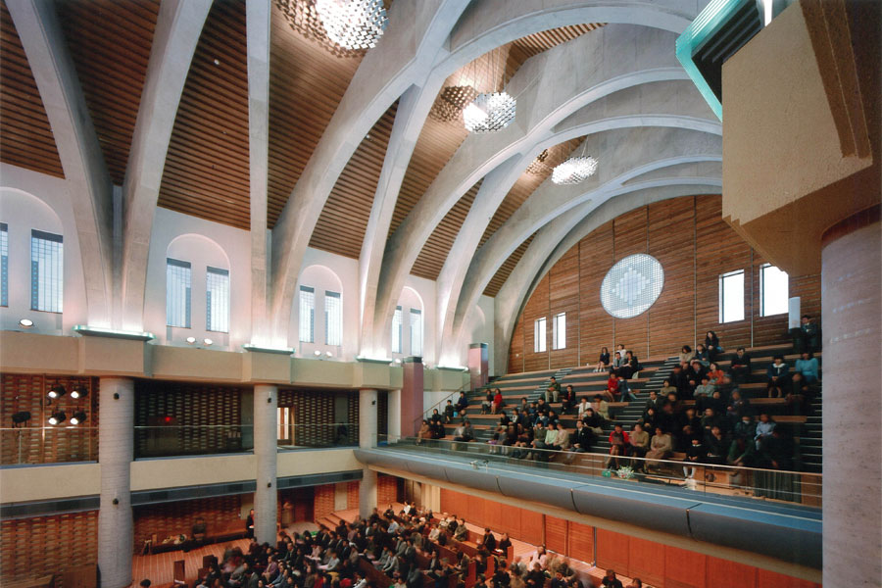
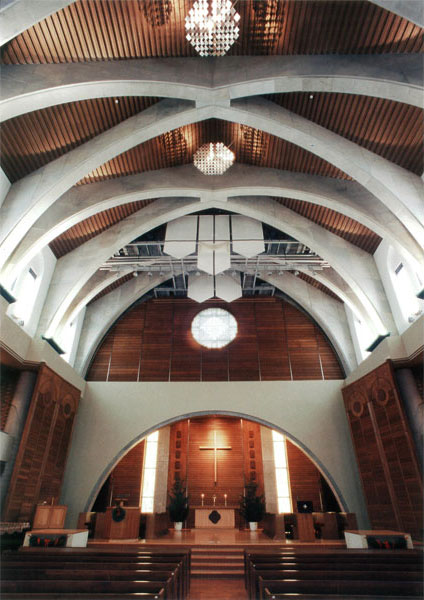
- ST. MARGARET’S SCHOOL
- ARCHITECTURE
- Adding to an existing campus designed by Antonin Raymond, we designed new middle school buildings to create a new focal point to the campus. Plus, a lively green courtyard space for the pupils to congregate in.
- 本計画はアントニン•レーモンドによる現キャンパスを含む学校のマスタープランである。CDIによって計画された小中学校の校舎と生徒の集う緑あふれる中庭はキャンパスに新たな軸線を与えている。