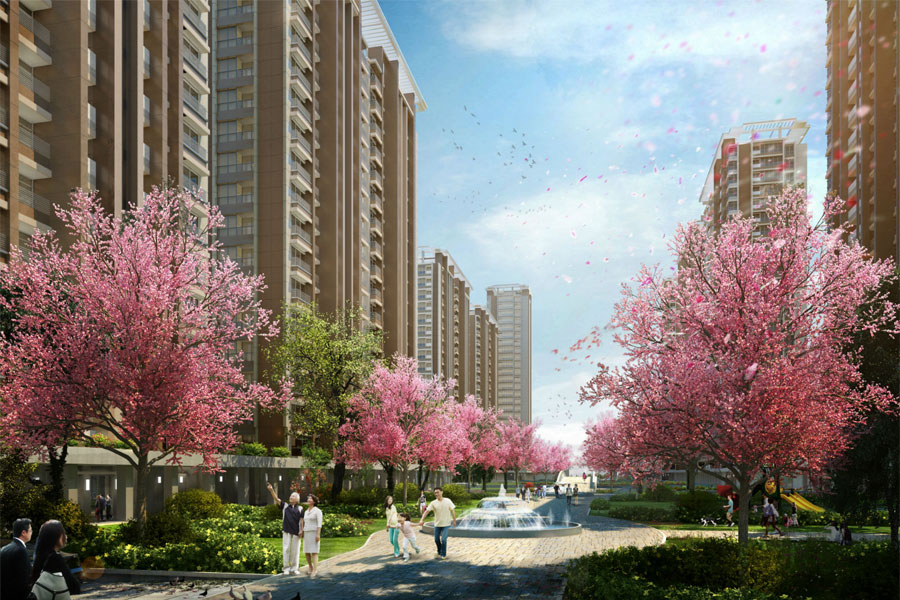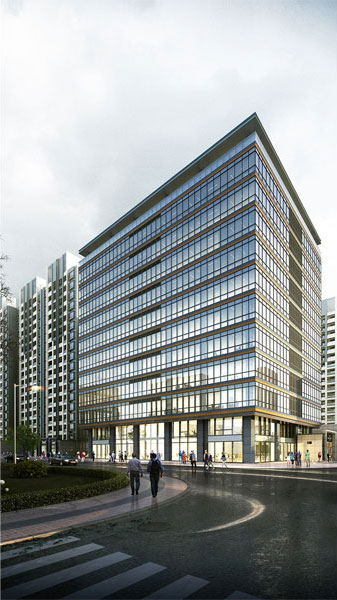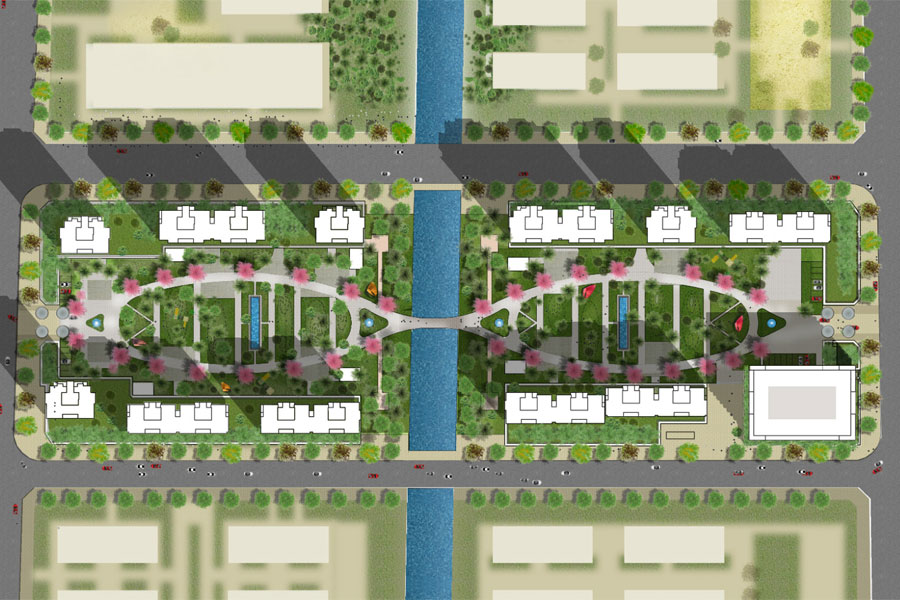-
NINGBO RESIDENTIAL AND OFFICE
-
2014
-
ARCHITECTURE
-
With this residential development, we wanted to bring a little relief to the standard building types seen across Ningbo, China. We created a central park that links residential towers at ground level. Although the residential towers follow fairly standard planning templates, the office building at the north east corner of the site seeks to bring a taste of modern to the scheme.
-
本計画は中国寧波市にある集合住宅の開発計画である。周囲に市中央公園があり、周囲にある集合住宅計画に対して、より特徴あるデザインになるべく検討を重ねた。中央公園の豊かな緑地と計画地の地上緑地帯が繋がりを持つ様計画されている。住宅棟自体の計画はごく一般的なものではあるが、敷地北東角に位置するオフィス棟は本計画にモダンな雰囲気をもたらしている。
Copyright © creative designers international. All rights reserved


