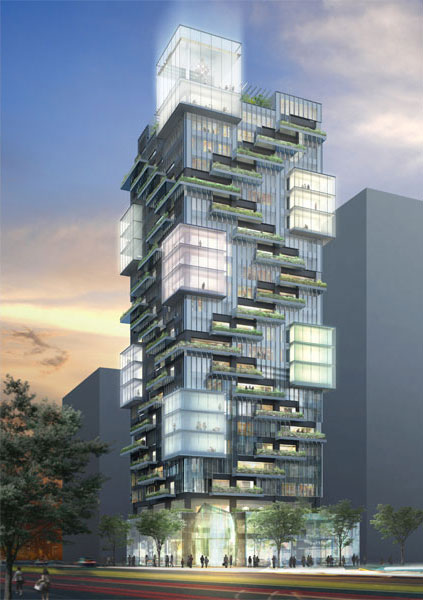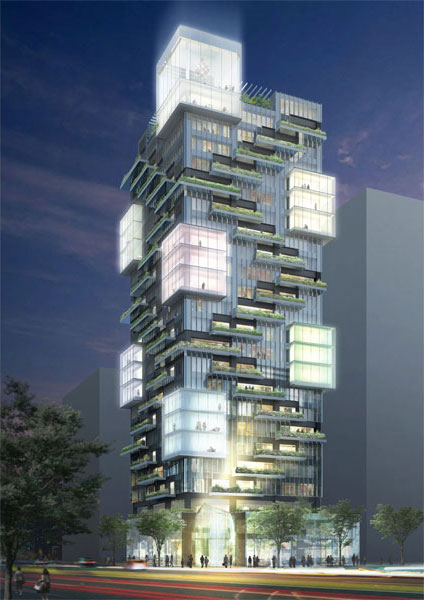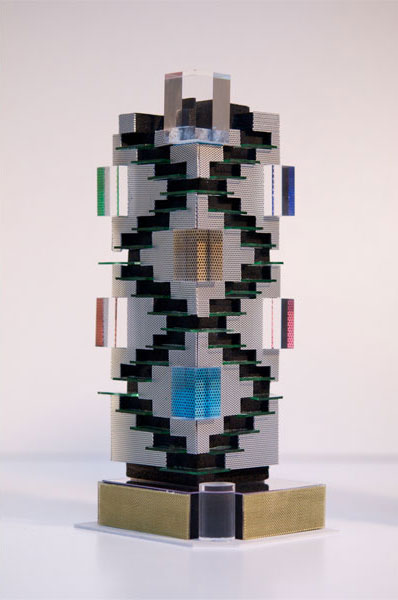-
SONGJIANG RESIDENTIAL TOWER
-
2011
-
ARCHITECTURE
-
We love this high-end residential building located in the central business district of Taipei. It is built on an existing basement structure and therefore retains a pre-ordained external form. Green balconies are arranged in a crisscross pattern reflecting the client’s logo. Duplex and triplex apartments are expressed by large lantern-like boxes and on top of the building, with great views down Nanjing East Road, and amenities like club rooms, a fitness centre and an outdoor swimming pool.
-
本計画は台北中心部のビジネス街に位置する高級集合住宅である。
既存の地下躯体上に計画する必要があったため、建物形状に制限があった。
ファサードを特徴づけるクロス状に配置したグリーンバルコニーは、クライアントのロゴを模している。
建物のコーナー部に張り出した巨大な光りの箱は、2層、3層にまたがる住居となっており、南京東通りを望むことができる。また、共用施設として、クラブハウス、フィットネスクラブ、屋外の屋上プールを備えている。
Copyright © creative designers international. All rights reserved


