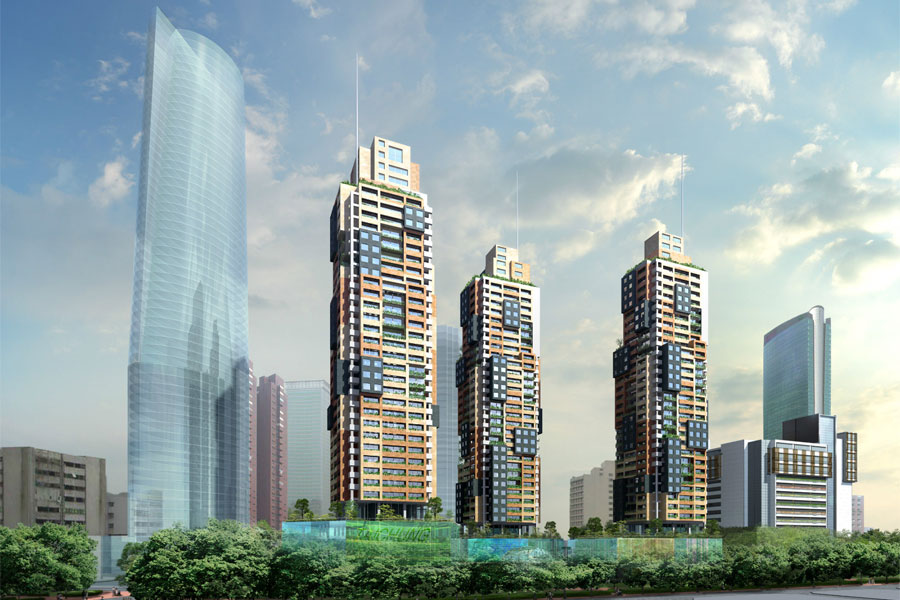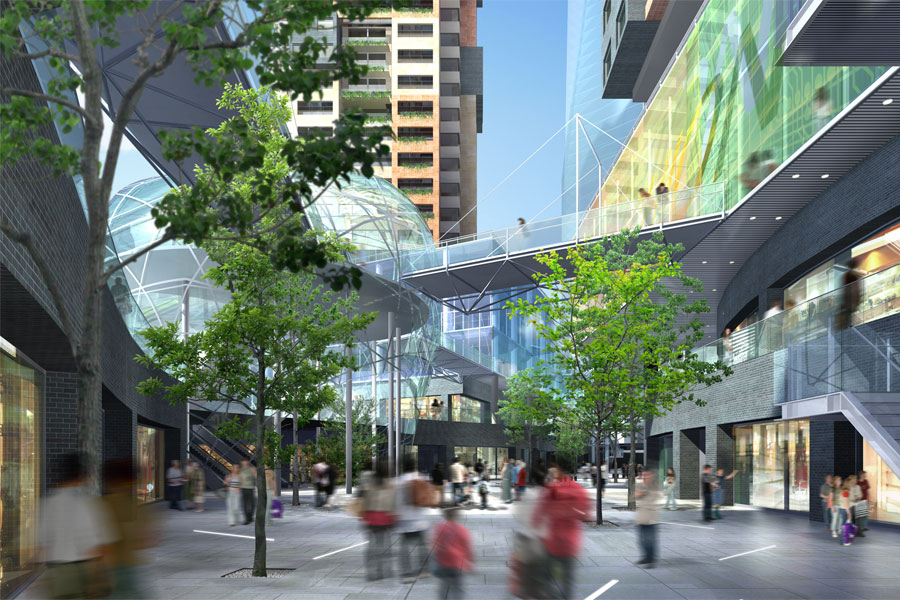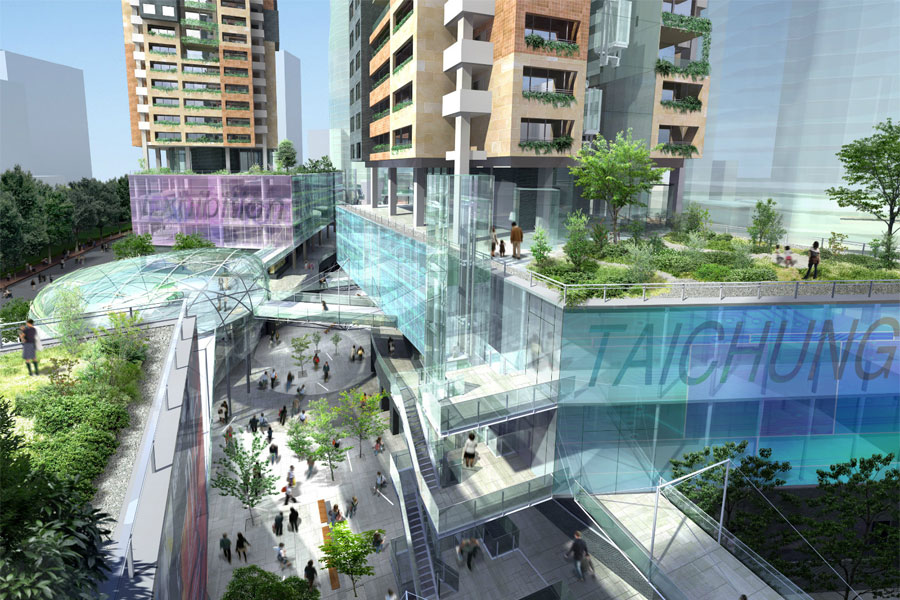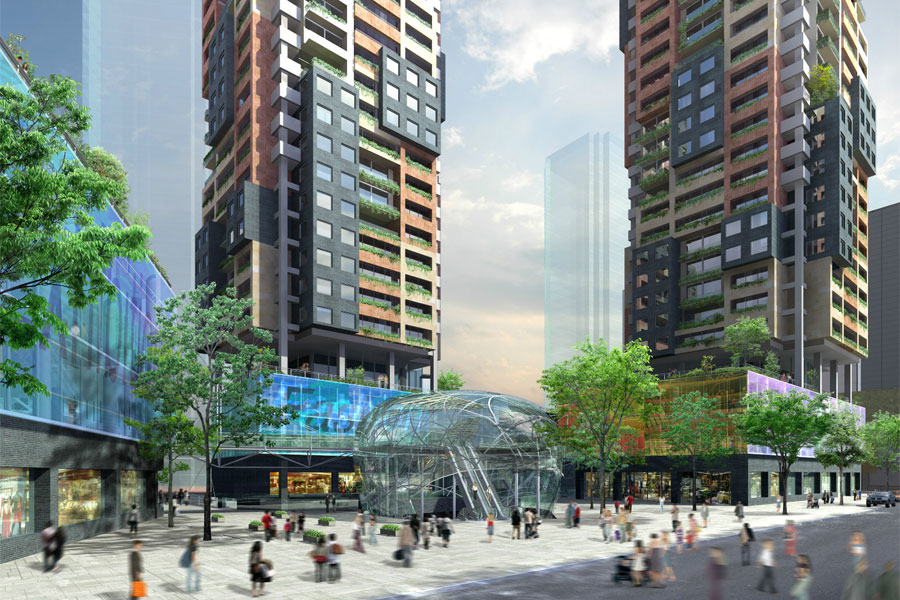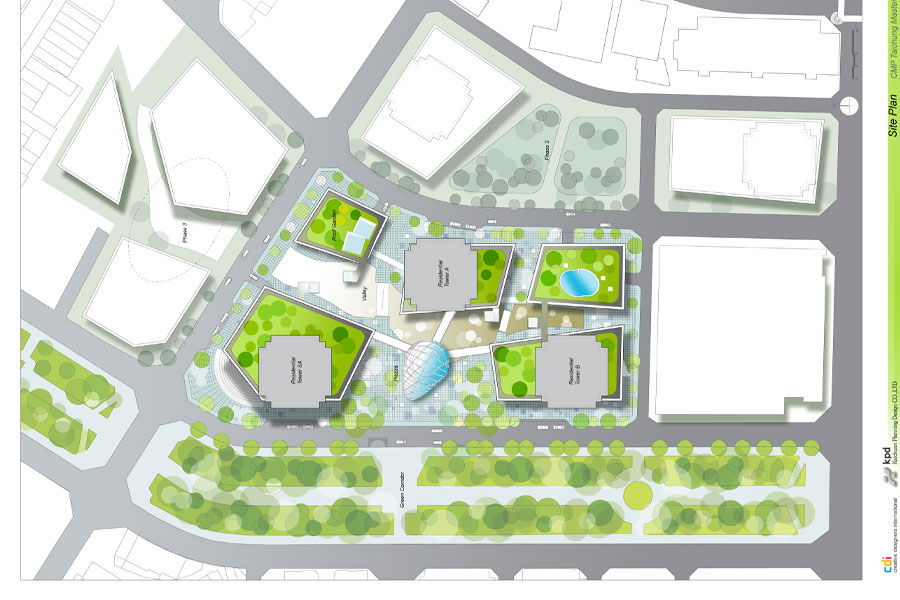-
TAICHUNG URBAN DEVELOPMENT
-
2008
-
ARCHITECTURE
-
This master plan for a mixed-use development creates an interesting play of spaces broken up by pedestrian bridges, public art and landscape. We incorporated commercial facilities on the first two levels, complemented by residential buildings served by sky lobbies above.
-
本マスタープランとそのコンセプトデザインは台湾台中市に位置する複合施設開発のためのものである。商業施設は下階2層にまとめられ、上部集合住宅へはスカイロビーからアクセスする様計画されている。ダイナミックな空間構成とブリッジ、パブリックアート、ランドスケープなどによって、スケールを変える事により、空間の面白さがつくられている。
Copyright © creative designers international. All rights reserved
